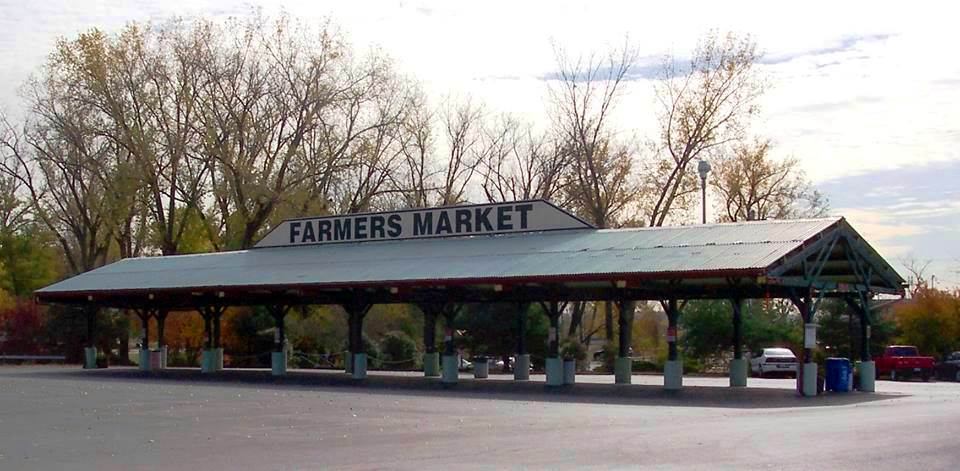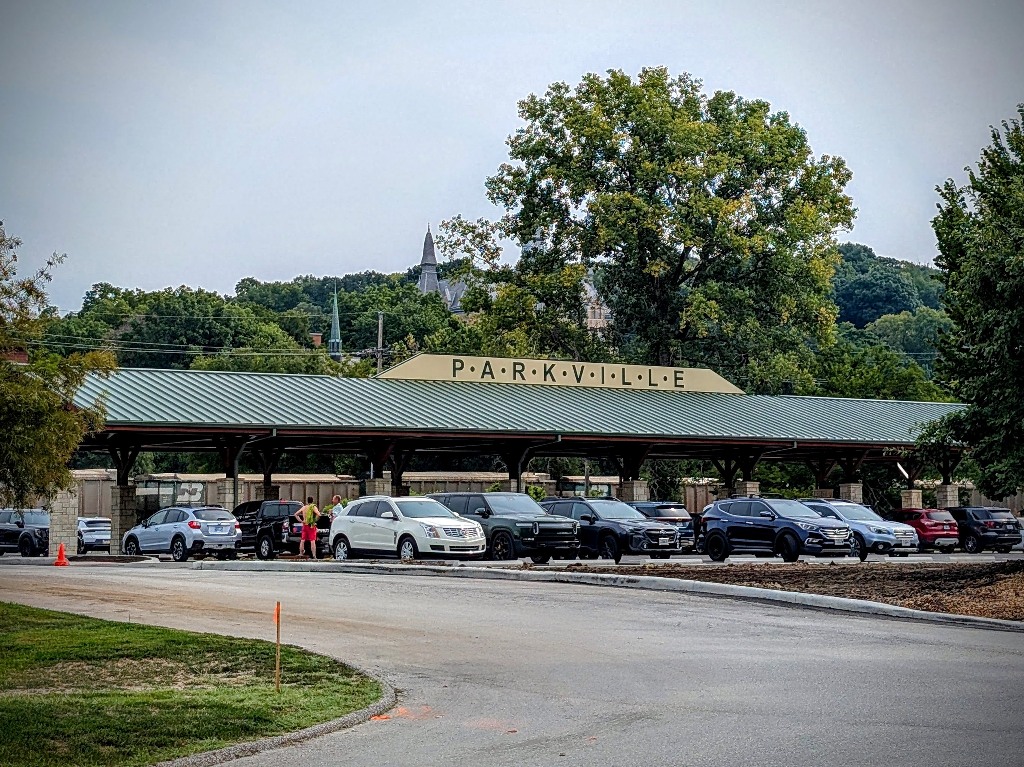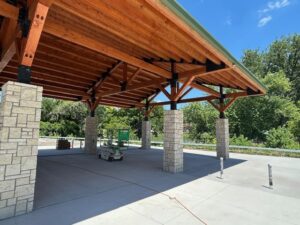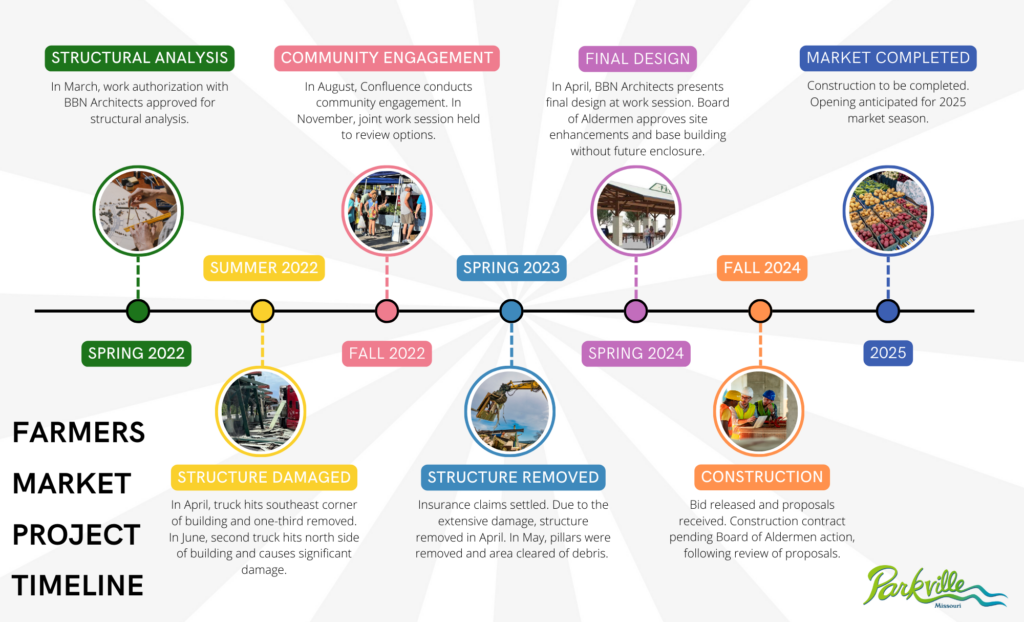The original farmers market structure stood in downtown Parkville since 1991.

After the original farmers market was removed in 2022 due to significant damage by two large trucks, the City took on the challenge of building a new structure. Community engagement, through public meetings, online surveys, and direct feedback, played a vital role in shaping the vision and helped guide the design and features that reflect Parkville’s values and character. In addition to feedback from the community, the City worked with BBN Architects, the Board of Aldermen and Community Land & Recreation Board, and City staff. The majority felt a replica of the former structure fit the best within the community and was a nod to its history. E.L. Crawford Construction, contractor for the project, completed construction in late July. The sign on top of the market was installed in early August.

The new structure enhances both the functionality and aesthetics of the downtown riverfront area. Designed with durability and flexibility in mind, it offers expanded vendor space, improved accessibility, and a welcoming environment for residents and visitors alike.
In addition to the new structure, the parking lot around the farmers market is being upgraded to improve functionality, safety, and the overall look for market operations, park visitors, and downtown visitors. Traffic and safety improvements, such as angled parking, expanded pedestrian pathways, and site layouts to improve accessibility, were added. In addition, the parking lots to the west of the new farmers market will be redone this summer, along with landscaping and plantings when weather conditions are suitable. All these things create a more suitable and prominent park entry point that aligns with and will connect to future streetscape improvements planned as part of the Route 9 project.
BBN Architects provided design services and worked with Confluence on the community engagement. BBN Architects also finalized the final design and prepared the bid documents for the project.
Below are status updates throughout the project:
- Update 7/7/25 – Anticipated completion of farmers market structure and east parking lot is July 17th. Anticipated completion of western parking lots is by Parkville Days.
- Update 4/20/25 – The City completed extensive public engagement and held several work sessions throughout this project. The final design (PDF link) was presented to Board of Aldermen at an April 30th work session (external link) with the Community Land & Recreation Board.
- Update 1/31/25 – E.L. Crawford, the City’s contractor to construct the farmers market, mobilized and blocked off the construction area. The east parking lot will remain closed during construction. The project is progressing as planned, with an anticipated completion date in May.
- Update 11/18/24 – Agreement for construction of the structure will be considered by the Board of Aldermen at their meeting on November 19, 2024 (approved contract with E.L. Crawford Construction).
- Update 10/23/24 – Bid opening held at 9:30 a.m. Ten bids were received.
- Update 10/3/24 – The bid notice for construction of the farmers market structure was released. Sealed bids were due on October 23, 2024.
- Update 5/8/24 – The Board of Aldermen approved moving forward with construction of the base structure for the farmers market without planning for a future enclosure. BBN Architects is finalizing the design and preparing construction documents to bid the project.
- Update 4/30/24 – The Board of Aldermen and Community Land & Recreation Board held a joint work session to review the final design prior to BBN Architects creating the construction documents so the project can be put out for bid.
- Update 3/25/24 – The City is working with BBN Architects on the project. In January, the City received a letter of award for a $1 million grant from Platte County. The final design and construction documents will be presented to the Board of Aldermen on April 2, 2024.
- Update 6/5/23 – In May 2023, the City settled its claims with the two trucking companies that demolished the Farmers Market. The City received $455,000 and we immediately demolished the old market, what was left of it. The next challenge is to build a new Farmers Market.
Project Timeline
The new structure will be similar to what was there previously, but will have:
- Deeper overhangs
- Stone columns
- Aluminum replica sign
Funding
The City has $1.8 million to design and construct the new structure from the following funding sources.
- $1 million – Platte County Parks Grant
- $450,000 – Parks Sales Tax Fund
- $350,000 – Insurance claims
Project Costs:
- Engineering Design: $117,250
- Grant Dollars Received: $1,000,000 Platte County Parks & Recreation
- Structure Construction: $1,512,809


